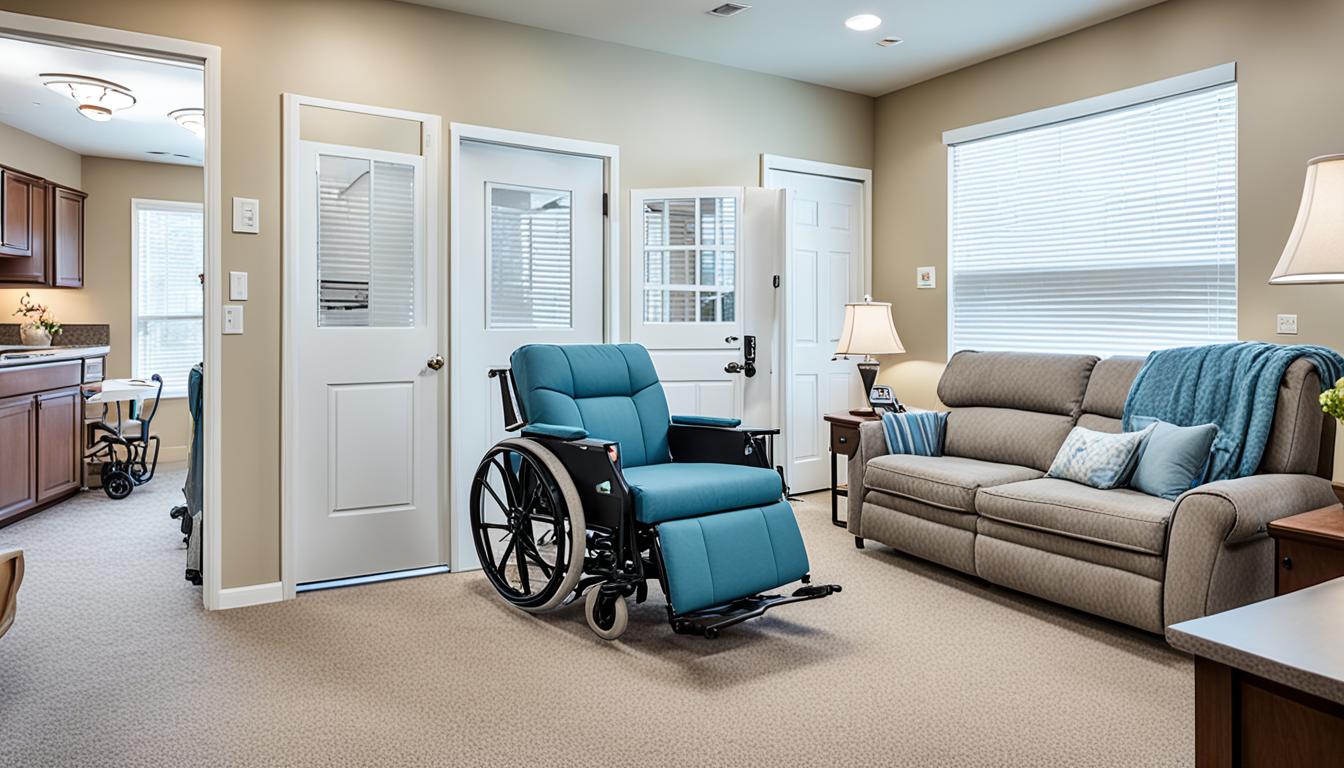As a man who spent a decade loving a woman with chronic illnesses, including endometriosis and fibromyalgia, I have witnessed firsthand the challenges and obstacles that individuals with chronic conditions face on a daily basis. It was through sharing my wife’s journey that I realized the importance of creating an accessible and comfortable home environment, not only for her well-being but for our overall quality of life.
Watching my wife navigate through the complexities of her conditions taught me the significance of home accessibility modifications. From renovating our home for accessibility to making modifications for comfort, we embarked on a journey that not only shaped me into the man I am today but also sparked my love for blogging.
Blogging has become a therapeutic outlet for me, allowing me to escape the “new normal” and share our story with others. It has given me a platform to advocate for my ill partner and raise awareness about the challenges faced by individuals with chronic illnesses. Moreover, it has become an essential tool in securing our future financially.
Through my blog, I share our experiences, provide valuable insights, and offer practical tips on home accessibility modifications. From home renovation ideas to adaptive modifications, I aim to empower others to create an accessible and comfortable home that can enhance their well-being and adapt to their unique needs.
Join me on this journey as we explore the world of home modifications for accessibility and comfort. Together, we can make a difference in the lives of individuals with chronic illnesses, embrace the “new normal,” and create a space that fosters comfort, independence, and peace of mind.
Tips for Creating an Accessible Home
Whether you are adding accommodations for the short-term or long-term, here are some great ways to add more accessibility to your home.
-
Create Open Space:
Open space is essential for individuals using mobility aids such as wheelchairs and walkers. Rearrange furniture to create a 5-foot turn radius and a clear path of at least two feet between furniture pieces.
-
Install a Ramp:
To improve accessibility, consider installing a ramp to your doorway. This will make it easier for individuals with mobility challenges to enter and exit your home. It provides a smooth and accessible pathway, eliminating the need for stairs.
-
Install Handlebars and Grab Bars:
Enhance safety and ease of movement by installing handlebars and grab bars in bedrooms and bathrooms. These simple modifications provide additional support and stability, reducing the risk of falls.
-
Remove Rugs or Use Low-Pile Rugs:
For smoother wheelchair navigation, remove rugs or replace them with low-pile options. Rugs can create tripping hazards and impede the movement of mobility devices. Opting for low-pile rugs ensures a seamless and accessible flooring surface.
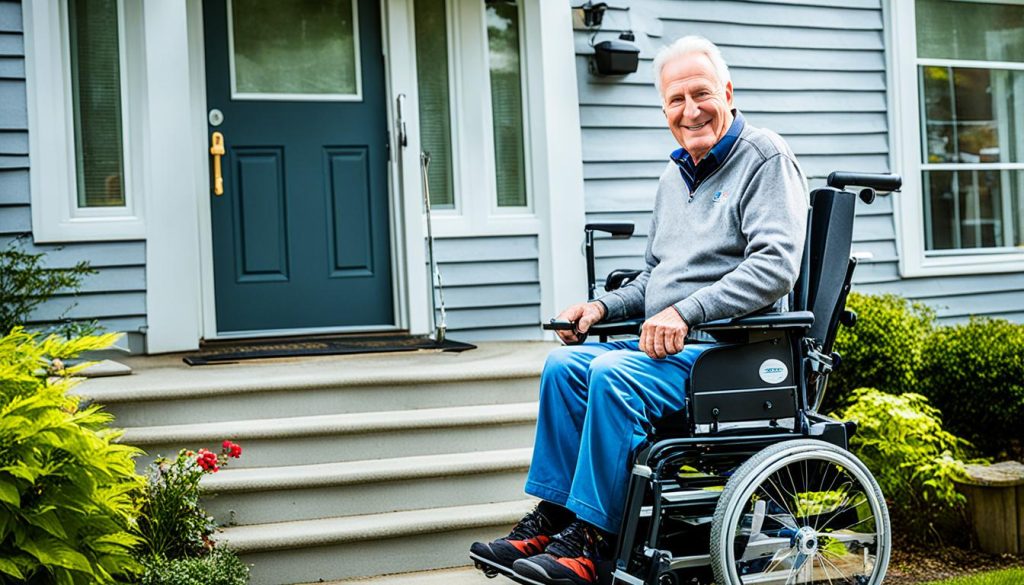
Creating an accessible home is all about making small changes that have a big impact. By implementing these tips, you can transform your living space into a comfortable and welcoming environment for everyone. Stay tuned for more home modification ideas in the upcoming sections.
Types of Accessibility Ramps
When it comes to creating an accessible home, ramps play a crucial role in improving mobility and independence. There are five types of accessibility ramps that you can choose from, depending on your specific needs and preferences:
- Threshold ramps: These ramps are designed to bridge small gaps, such as door thresholds or steps. They are usually made of lightweight materials and can be easily moved or stored.
- Portable/folding ramps: These ramps are ideal for individuals who require occasional access to different locations. They are lightweight, compact, and can be folded for easy transportation.
- Suitcase ramps: Similar to portable ramps, suitcase ramps are compact and foldable. However, they often have a higher weight capacity and are more suitable for frequent use.
- Permanent ramps: As the name suggests, permanent ramps are installed for long-term accessibility. They are typically made of durable materials like concrete or aluminum and offer a sturdy solution.
- Modular ramps: These ramps consist of interlocking sections that can be customized to fit specific spaces. They are versatile and can be easily adjusted or expanded as needed.
Each type of ramp has its own advantages and considerations. The choice depends on factors such as the location of the ramp, the level of permanence desired, and the specific needs of the individual. It’s important to consult with a professional to determine the most suitable ramp for your home.
The cost of installing a ramp can vary depending on factors such as materials, length, and complexity. On average, you can expect to spend between $1,100 to $3,500. However, there are programs and resources available that can provide funding or assistance for home accessibility modifications.
Now that you know the different types of accessibility ramps, you can make an informed decision to create a home that is both accessible and comfortable for everyone.
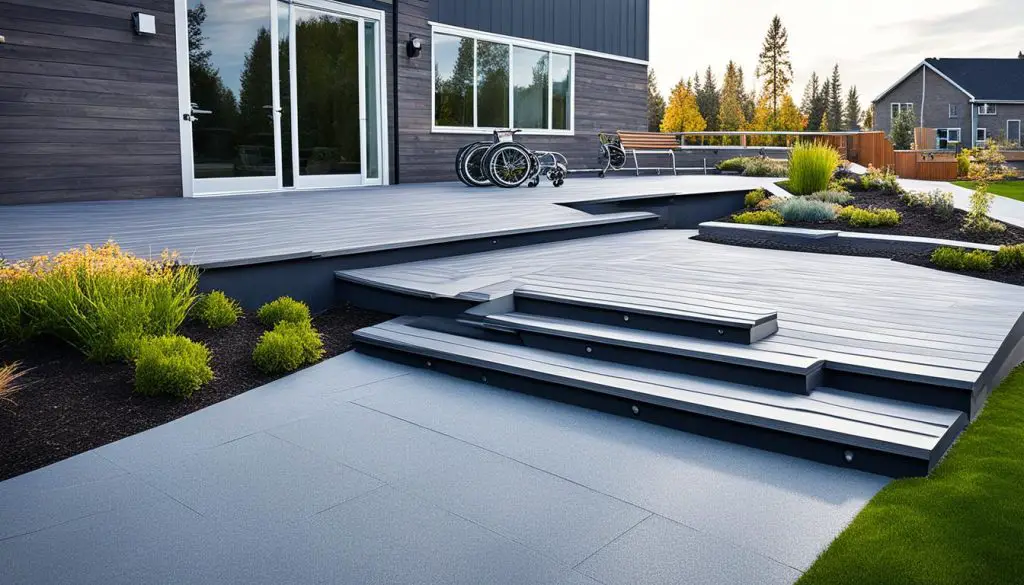
| Type of Ramp | Description | Advantages |
|---|---|---|
| Threshold Ramp | A small ramp designed to bridge gaps, such as door thresholds or steps. | – Lightweight and portable – Easy to move or store – Cost-effective |
| Portable/Folding Ramp | A lightweight ramp that can be easily transported and folded for convenience. | – Compact and easy to store – Suitable for occasional use – Versatile |
| Suitcase Ramp | A foldable ramp with a higher weight capacity, ideal for frequent use. | – Compact and portable – Sturdy construction – Increased weight capacity |
| Permanent Ramp | A ramp installed for long-term accessibility, usually made of durable materials. | – Sturdy and secure – Customizable to fit specific needs – Requires minimal maintenance |
| Modular Ramp | Interlocking sections that provide a versatile and adjustable ramp solution. | – Easy to install and modify – Can be expanded or adjusted as needed – Suitable for various locations |
Installing Handlebars and Grab Bars
When it comes to creating an accessible and comfortable home, installing handlebars and grab bars can provide an extra layer of safety and support, especially in bedrooms, bathrooms, and other areas of the house. These modifications are relatively easy to implement and can make a significant difference in enhancing mobility and independence for individuals with physical disabilities.
The height of grab bars can vary depending on the specific needs and preferences of the individual. However, it is generally recommended to install grab bars at a height of 33 to 36 inches off the ground, including in bathrooms and showers. This placement ensures optimal stability and ease of use for individuals who may need assistance in navigating these spaces.
Before proceeding with the installation of handlebars and grab bars, it’s essential to research and comply with local building requirements and permits. Each jurisdiction may have specific regulations in place to ensure the safety and structural integrity of these modifications. By adhering to these guidelines, you can ensure that the installation is done correctly and minimize any potential risks.
Implementing handlebars and grab bars in your home is an affordable and effective way to create a more accessible and comfortable living environment. These modifications provide individuals with the support they need to move confidently through their daily activities, reducing the risk of accidents and promoting a greater sense of independence.
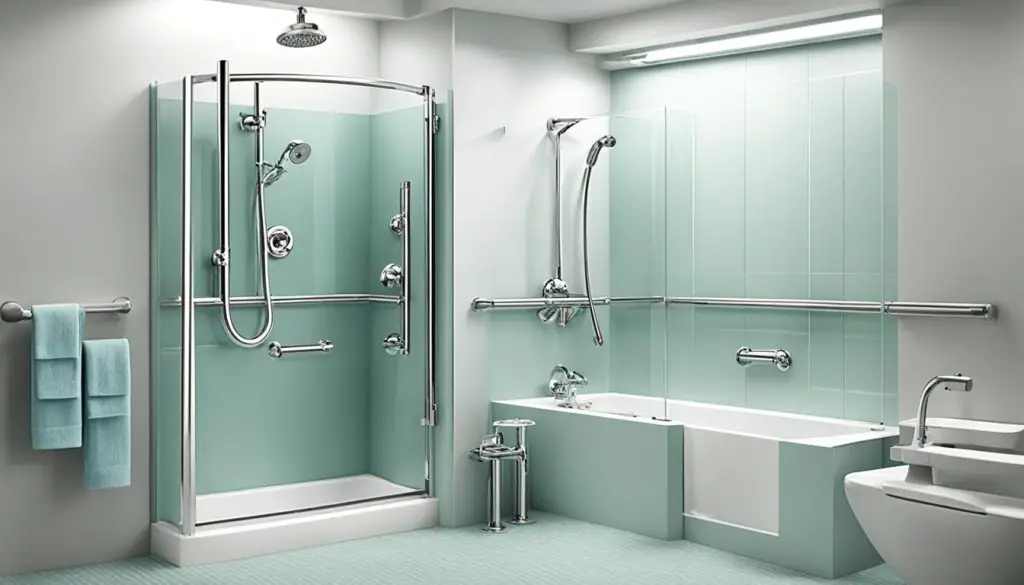
| Advantages of Installing Handlebars and Grab Bars | Considerations for Installation |
|---|---|
|
|
Creating Accessible Flooring
When it comes to creating an accessible and comfortable home, the flooring plays a crucial role. It not only ensures a smooth and secure experience for people with disabilities but also adds to the overall aesthetic appeal of your space. In this section, we will explore some key considerations for creating accessible flooring in your home.
First and foremost, it is important to remove any rugs or liners that could pose a tripping hazard, especially for individuals using mobility aids such as wheelchairs or walkers. Clear pathways are essential for easy navigation and freedom of movement. Instead, consider using low-slip flooring options such as vinyl or laminate, which provide better traction and reduce the risk of accidents.
Consulting with a local flooring installer can be immensely helpful in exploring custom solutions tailored to your specific needs. They can provide expert advice on the best flooring materials and designs that enable easy wheelchair navigation throughout your home.
ADA Guidelines for Slip Resistance
It is important to ensure that the flooring you choose meets the guidelines set forth by the Americans with Disabilities Act (ADA) for slip resistance. The ADA recommends a minimum Static Coefficient of Friction (SCOF) value of 0.6 for accessible flooring. This ensures that individuals with disabilities can safely move around without the risk of slipping or falling.
By creating accessible flooring, you not only enhance the safety and mobility of your home but also create a welcoming and inclusive environment for everyone.
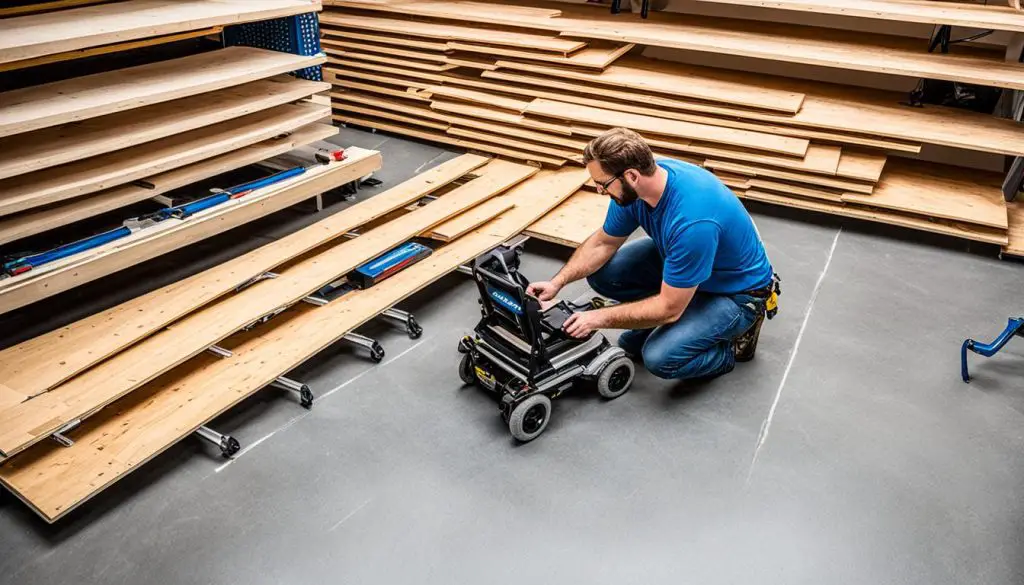
| Key Considerations for Accessible Flooring |
|---|
| Remove rugs and liners that pose a tripping hazard |
| Use low-slip flooring options such as vinyl or laminate |
| Consult with a local flooring installer for custom solutions |
| Ensure flooring meets ADA guidelines for slip resistance |
Changing Doorknobs for Increased Accessibility
When it comes to creating an accessible and comfortable home, even small changes can have a big impact. One modification that can significantly improve accessibility is replacing traditional doorknobs with lever-style door handles. This simple adjustment can make it easier for individuals with limited hand strength or dexterity to enter and exit rooms.
Traditional round doorknobs can be challenging to grip and turn, especially for people with arthritis, muscle weakness, or fine motor skill impairments. Lever-style door handles, on the other hand, provide a more ergonomic design that requires less force and dexterity to operate.
By swapping out your doorknobs for lever-style handles, you can enhance the accessibility and usability of your home for everyone, regardless of their physical abilities. This modification is particularly beneficial for individuals using mobility aids, such as walkers or wheelchairs, as they can easily maneuver through doorways without struggling to grasp the knob.
To make this modification, you may need to hire a locksmith or handyman to replace the doorknobs. The cost of hiring a professional to install a lever-style handle typically ranges around $160 per visit. It’s important to note that this cost does not include the price of the new handles themselves, which can vary depending on the style and material you choose. However, the investment is well worth it for the increased accessibility and convenience it provides.
Overall, changing doorknobs for lever-style handles is a simple yet effective way to make your home more accessible and comfortable. It’s a small modification that can have a big impact on the daily lives of individuals with physical limitations, promoting independence and ease of movement within the home.
| Benefits of Lever-Style Door Handles |
|---|
| Easy to grip and operate |
| Requires less force and dexterity |
| Increase accessibility for individuals with limited hand strength or dexterity |
| Facilitates ease of movement for individuals using mobility aids |
| Enhances independence and convenience within the home |
Modifying the Kitchen for Accessibility
The kitchen is often a challenging area for individuals with disabilities due to built-in appliances, high countertops, and limited access. However, with some modifications, you can create an accessible and comfortable kitchen that meets your unique needs.
Start by considering the layout of your kitchen. Rearranging appliances can make tasks easier and more accessible. Place frequently used items within reach, and create clear pathways for navigating the space. This simple adjustment can greatly improve your kitchen’s functionality.
Another important modification is lowering countertops. Standard countertops can be too high for individuals using wheelchairs or with limited reach. By reducing the height of your countertops, you can ensure that they are accessible and comfortable to use. There are various options available, such as adjustable countertops or installing a pull-out cutting board that can be adjusted to a suitable height.
Additionally, consider installing ADA-compliant appliances. These appliances are designed with accessibility in mind, featuring features such as front-mounted controls, easy-to-read displays, and adjustable shelving. For example, a microwave installed below the countertop can enhance accessibility and convenience.
Creating an accessible kitchen can vary in cost depending on the extent of the modifications. On average, the cost ranges from $2,000 to $4,500. However, it’s important to evaluate your specific needs and consult with professionals to determine the most suitable modifications for your kitchen.
| Modification | Cost Range |
|---|---|
| Rearranging appliances and creating clear pathways | $0 – $500 |
| Lowering countertops | $1,000 – $2,000 |
| Installing ADA-compliant appliances | $500 – $2,000 |
| Total cost range | $2,000 – $4,500 |
By making these modifications to your kitchen, you can create an accessible and comfortable space that allows you to fully enjoy cooking and daily activities. Remember to assess your unique needs and consult with professionals who specialize in adaptive home modifications to ensure that your modifications are tailored to your specific requirements.
Making the Bathroom Safe and Accessible
The bathroom is one of the most dangerous rooms for individuals with disabilities, but there are several modifications that can improve safety and accessibility. By making these changes, you can create a bathroom that allows for greater independence and peace of mind.
Install Safety Bars
One of the first modifications you should consider is installing safety bars. These bars provide support and stability when moving around the bathroom, preventing slips and falls. Place them near the toilet, bathtub, and shower to ensure easy access and use. Safety bars come in various styles and sizes, so you can choose the ones that best fit your needs and bathroom decor.
Add a Bench for Sitting
If standing for long periods of time is challenging, consider adding a bench or seat in the shower or bathtub area. This allows you to sit comfortably while bathing or showering, reducing the risk of accidents. Look for benches that are sturdy, waterproof, and designed specifically for bathroom use. Make sure the bench is securely anchored to prevent any wobbling or movement.
Install Non-Slip Flooring
Slippery floors are a major hazard in the bathroom. Replace your current flooring with non-slip materials like ceramic or porcelain tiles. These types of flooring provide better traction and grip, making it safer to walk on, especially when the floor is wet. Non-slip flooring is not only functional but can also enhance the overall appearance of your bathroom.
Ensure ADA Compliance
When making your bathroom accessible, it’s important to ensure that it meets ADA (Americans with Disabilities Act) requirements. Be mindful of the doorway width, which should be a minimum of 42 inches to accommodate wheelchair access. Make sure there is enough space around the toilet for maneuvering and transferring. Consider installing a raised toilet seat or grab bars for added support and accessibility.
By making these modifications, you can significantly reduce the risk of bathroom-related injuries and create a safe and accessible space for everyone in your home. Remember to consult with a professional contractor or accessibility specialist to ensure that your modifications are executed properly and comply with relevant regulations.
Creating an Accessible Closet Space
When making home accessibility modifications, it’s important to consider every aspect of your living space, including the closet. By making simple changes to your closet design, you can improve accessibility and convenience for individuals with mobility limitations. Here are some ideas to create an accessible closet space:
Lower Closet Rods
To make the closet more accessible for individuals in wheelchairs, consider lowering the closet rods to a height of 3 feet off the ground. This adjustment allows for easier reach and access to clothing items. It eliminates the need for stretching or relying on assistance, promoting independence and convenience.
Use Low-Profile Dressers
Changing the closet configuration to include low-profile dressers can further enhance accessibility. These dressers are designed to have a lower height, making it easier for individuals with limited mobility to reach and retrieve their clothing. Consider incorporating drawers with smooth-glide functionality for effortless use.
With these adaptive home modifications, you can transform your closet into an inclusive space that meets the unique accessibility needs of individuals with mobility limitations.
| Advantages | Considerations |
|---|---|
|
|
Improving Home Accessibility Overall
When it comes to creating an accessible and comfortable home, there are many specific modifications you can make. However, it’s also important to consider other ways to improve overall home accessibility. By implementing these additional measures, you can enhance the safety and convenience of your living space.
One effective way to improve home accessibility is by installing supplementary lighting in corners and walkways. Adequate lighting not only enhances visibility but also helps prevent accidents and falls, especially for individuals with visual impairments. Consider adding motion-sensor lights or increasing the wattage of existing bulbs to ensure well-lit pathways throughout your home.
Another innovative solution to enhance accessibility is to integrate smart home technology. By incorporating voice-controlled appliances, thermostats, and lightbulbs, you can easily operate various household items without the need for manual interaction. This technology is particularly beneficial for individuals with limited mobility or dexterity, providing them with greater independence and control over their environment.
Lastly, it’s crucial to keep in mind that home accessibility requirements may change over time, especially in cases of progressive conditions or aging. Regularly reassess your home’s needs and adapt accordingly. Consider consulting with professionals in adaptive home modifications who can offer expert guidance and help you plan for future accessibility needs. By doing so, you can ensure that your home remains a comfortable and accessible space for everyone in the long run.
